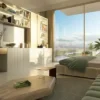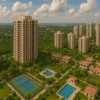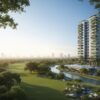Azzets Mizumi Reserve
Easy Payment Plan
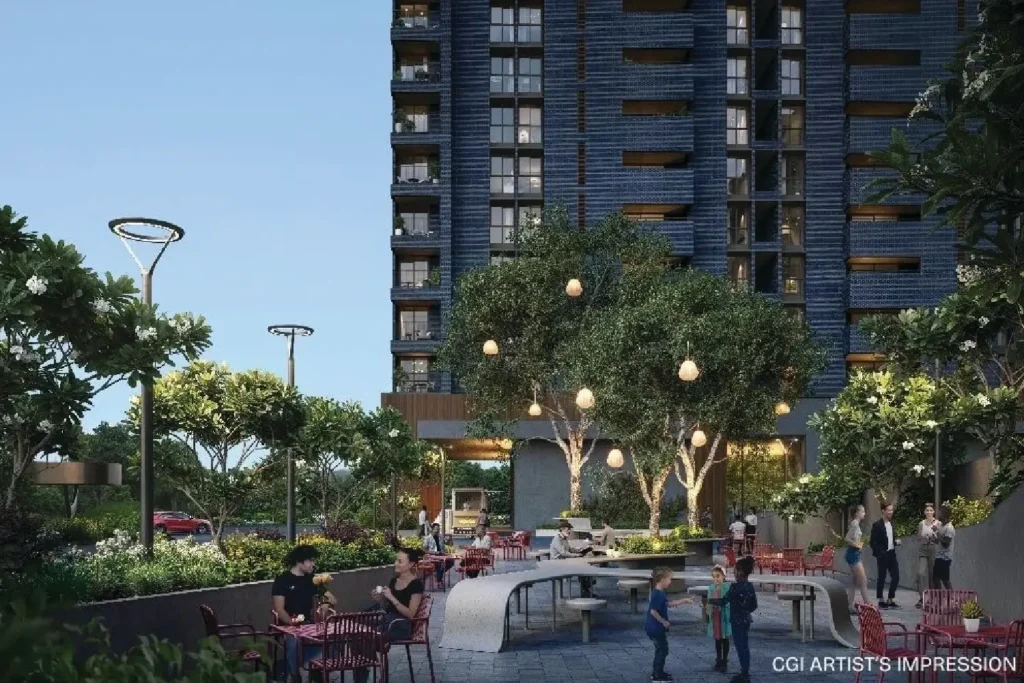
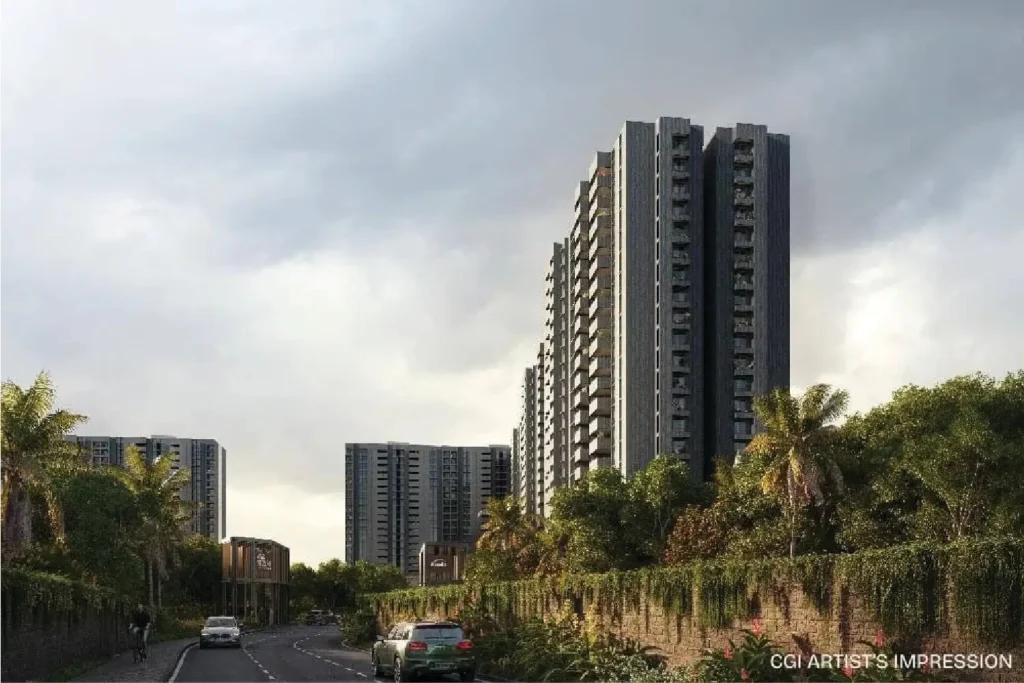
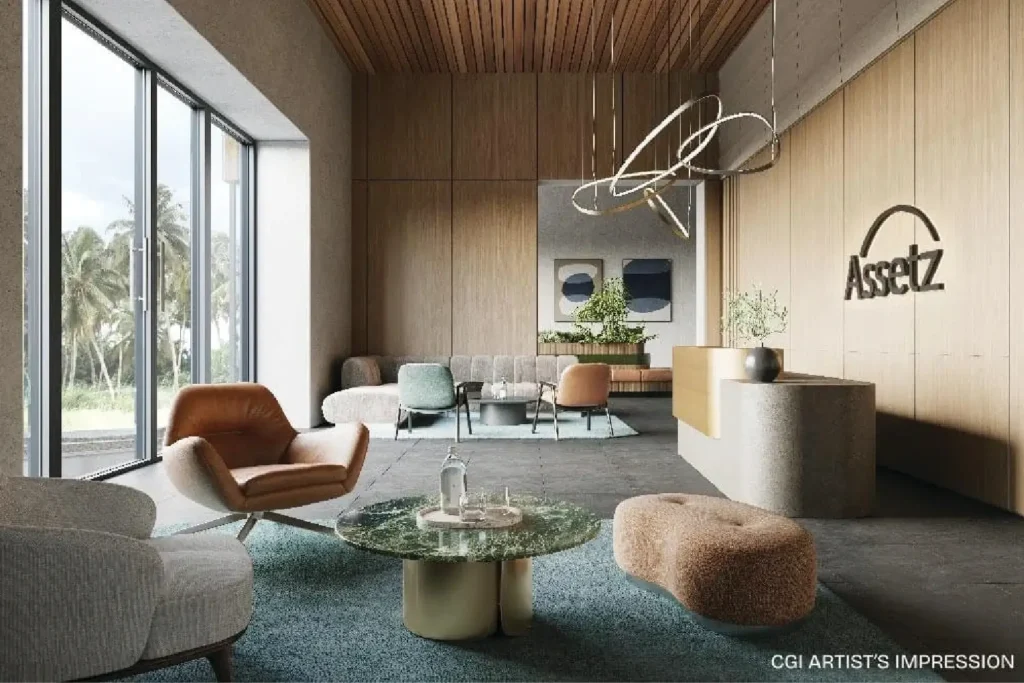
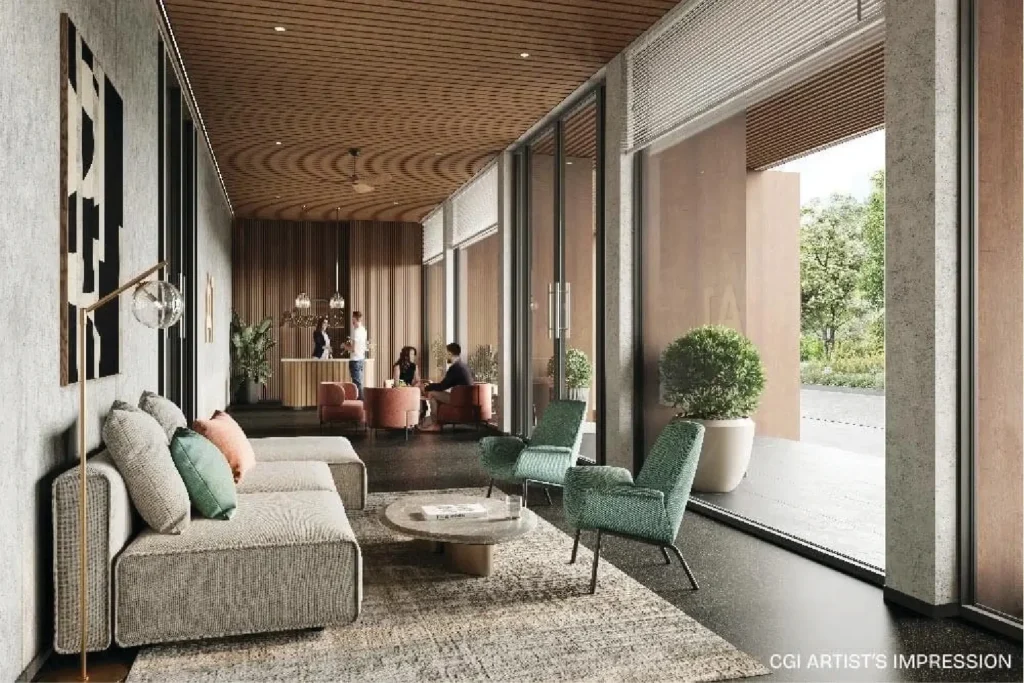
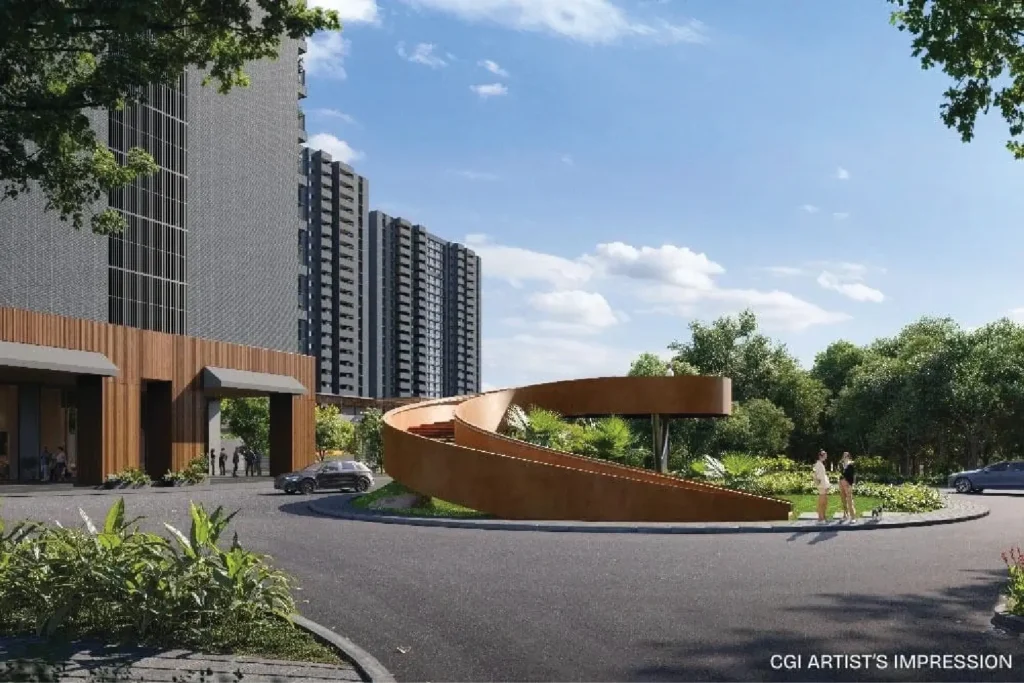
Overview
Description
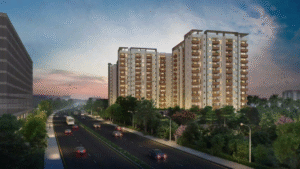
Project overview
Assets Mizumi Reserve is a project developed by Assets Group a grand residential landscape situated on the Sarajpur Road, Yamare Village, Bangalore. Covered across 180 acres of land with a surrounding of 75% of open spaces. Assetz Mizumi Reserve is an architectural sanctuary which is not just a residential space but a landscape that allow the residents to create an ecosystem where elegance, tranquil, and sustainability coverage.
Assetz Mizumi Reserve Compromises of 16 towers rising majestically to G+ 31 floors, the project provides 1000 premium residences that recreate urban sophistication. The project offers a configuration of 1, 2, 3, and 4 BHK homes, strategically built to suit diverse and varied lifestyle. With a size range ranging from 234Sq.Ft to 3875Sq.Ft, every home space is built carefully to ensure grandeur, wide spaces, uncompromising quality and comfort. Assetz Mizumi Reserve by the Assets Group is one of the emerging residential spaces built with trust and credibility expecting possession scheduled by December 2025 onwards. Assetz Mizumi Reserve is not just a space but is a space filled with comfort, peace, and luxury.
Assetz Group
As one of the renowned developers in Bangalore, Assetz group has emerged as the most trusted developers in Banaglore. They transform traditional living into modern living with their premium quality materials, durability, and trust. Every development is built by a harmony that prioritizes not only modern living but also utility, future-readiness, and value creation for its residents. What makes Assetz unique is its persistent pursuit of perfection and credibility. From eco-sensitive townships and green spaces to introducing features, sustainable materials, and global design standards, the brand ensures that the residents experience a combination of practicality, luxury, comfort, and quality. now with their new launch Assetz Mizumi Reserve.
With a reputation anchored in transparency and customer-centricity, Assetz Group continues to stand apart as a developer that prioritizes long-term value over short-lived promises. Every venture is marked by meticulous planning, cutting-edge infrastructure, and an unwavering commitment to timely delivery. By fusing international design sensibilities with local relevance, the group has emerged as a trusted name that consistently transforms aspirations into landmark addresses, setting new benchmarks in Bengaluru’s ever-evolving real estate landscape. Assetz Mizumi Reserve is their upcoming project which will be one of their next best developments.
Project Highlights
Assets Mizumi Reserve illustrates a unique balance between architectural intelligence and ecological mindfulness. Spanned across 180 acres of land with 75% of open spaces. This makes the development not just an apartment but a space for residences to explore more and experience a combination of privacy and social engagement.
The project ensures a configuration of 1, 2, 3, and 4 BHK residences size ranging from 234Sq.Ft to 3875Sq.Ft, with 16 towers soaring up to G + 31 Floors. The project portrays an impressive skyline that speaks of grandeur and modernity. Housing 1000+ carefully designed residences. Each residence is designed to ensure spaciousness, luxury, comfort, and functionality. Assetz Mizumi Reserve comes up with a lot of amenities and entertainment. Located on Sarjapur – Marathahalli Road, expecting possession scheduled by December 2025 onwards, and carries the assurance of RERA approval (on request). It stands as an architectural monument that redefine the traditional way of living.
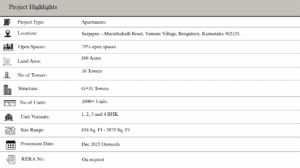
Specifications
At Assetz Mizumi Reserve each and every detailing is built carefully, using premium quality materials for durability and to feel like a elegant home. The results are built with premium-quality flooring; each floor gives not only a visual appeal but long term value and elegant look, reflecting an understated opulence in every step you take. The kitchens are built with premium quality modern, modular and friendly layouts, tailored to accommodate efficiency and ease of movement. Bathrooms are built with user-friendly layouts, safety-conscious finishes, and stylish fittings that merge comfort, safety, and class. The walls are built with superior-grade materials, assures smooth textures, effortless maintenance, and durability. High performance elevators, glide across the towers for easy commute, enhancing both efficiency and comfort in daily living.
Assetz Mizumi Reserve manifests future ready electrical and safety configurations like eco conscious provisions for energy and water conservation, ample power points, automation ready systems. Carefully curated ventilation and natural light provide every home freshness and natural light; advanced security systems will guarantee that each and all residents are safe. Assetz Mizumi Reserve With its modern and durable specifications, it makes the residence a space where the residents feel both modern and functional living.
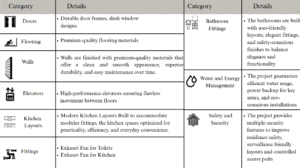
Amenities
The Assetz Mizumi Reserve is a residential landscape with an eco-system of international standard amenities. The project is not just a leisure space it is a space where the residence experience both privacy and social engagement during their leisure time. The project offers world class amenities that ensure a combination of entertainment and functionality. The development provides a space for social gatherings through the amenities like banquet hall, party terrace, and party lawn. The project illustrates yoga spaces, swimming pool; kids pool for refreshing their minds and make a peaceful environment through entertainment. Meanwhile the project also provides spaces for fitness freaks that are mostly into fitness and person who are interested in sports with a well-furnished gymnasium, yoga spaces, badminton court, squash court, multipurpose courts, futsal arena, and table tennis space.
The international standard amenities not only ensure that the resident enjoy the facilities but also makes sure that they are having fun as well as utility in the provided space. The other spaces of Assetz Mizumi Reserve such as bowling alley, billiards table, board games and card room’s guarantee leisure and essential part of everyday life. Each detail has been integrated to encourage connection, companionship, and the joy of experiences. Family centric living is inherent in the master plan, with dedicated spaces like kids play area, crèche, and pets park ensuring comprehensive wellness for each and every member in the household. Together these amenities determine Assetz Mizumi Reserve as a unique landscape
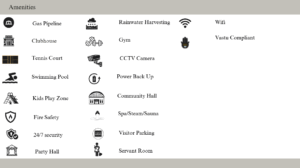
Configuration and Pricing
Assetz Mizumi Reserve designed the project that fulfills the needs and expectations of the modern families. The configurations offers 3 and 4BHK residences, each built with precision to balance elegance with functionality. These are homes are not just empty spaces but spaces where contemporary design meets enduring comfort. The 3BHkK configurations ranging between 1900Sq.Ft – 2200Sq.Ft, are built for those who seek a balance between intimacy and grandeur. With price range starting from 2.50Cr onwards, these homes are saturated with strategic layouts, premium finishes, and an atmosphere that nourishes both family bonding and individual retreat. Each square foot has been visualized to optimize flow, functionality, and wellness, guaranteeing a lifestyle of seamless convenience.
For enthusiast of space and privacy, the 4BHK residences configuring between 2300Sq.Ft-2500Sq.Ft offering a magnificent space for refined living. Price ranges starting from 3.00Cr onwards, these homes embody sophistication, with expansive interiors, modern premium quality specifications, and scenic views that recreate the meaning of luxury. Designed for larger families who look for more spaces for an elevated lifestyle, the 4BHK residences serves as a monument that serves elegance and class.
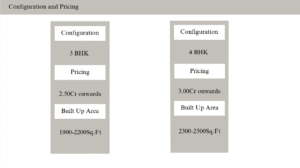
Location and Connectivity
The project is situated at Sarjapur Road, Yamare Village which makes the destination a heart of important locations and facilities. The project enjoys a desirable nearness to Bangalore’s prime residential and commercial corridors, guaranteeing that every urban requirement is just a short minute drive.
The destinations stands as a educational sanctuary, covered by the city’s most reputed educational institutions. Schools such as Oxford English School (1.5km, 5 min), Narayana- E Techno School (2km, 6 mins), and VIBGYOR High School (4.5km, 12 mins) provide high quality education for children and near to the project within a short drive. Additionally the esteemed educational institutions like Presidency School, HSR (6km, 15mins) and NPS HSR layout (6.5km, 18mis) makes the project a unique development which attracts residents who look for international standard education at their doorstep.
Healthcare facilities are the other important feature of this location with esteemed hospitals like Kauvery Hospital, Electronic City (3 km | 8 mins), Narayana Multispeciality Hospital, HSR (5 km | 12mins), and Sakra World Hospital, Bellandur (7.5 km | 20mins) guaranteeing advanced medical attention to the residents within minutes. The locale have a well developed transportation system that makes the locale different from others like Kudlu Gate Metro Station – 3mins, BMTC Kudlu Gate Bus Stop – 2mins, Hosur Main road – 4mins, and the Outer Ring Road – 12mins ensures flawless connectivity to Bangalore changing economy.
The project is near to the IT hubs and business Hubs such as Infosys Campus, Electronic City (6 km | 15 mins), Wipro SEZ, Sarjapur (8 km | 20 mins), RMZ Ecospace, Bellandur (9.5 km | 25 mins), and Embassy Tech Village, ORR (11 km | 30 mins) guarantees reduced commute time which make the work life enhance. Assetz projects give a vibe of residential serene and urban aesthetics.
Location and Connectivity
Key Connectivity from Assetz Mizumi Reserve
- Electronic City – 6.5 km | 15 mins
- Silk Board Junction – 7 km | 20 mins
- HSR Layout – 5.5 km | 15 mins
- Koramangala – 9 km | 25 mins
- Bellandur (ORR Junction) – 8 km | 20 mins
- Sarjapur Road (St John’s Hospital Signal) – 7.5 km | 18 mins
Nearby Schools & Educational Institutions
- Oxford English School – 1.5 km | 5 mins
- Narayana E-Techno School – 2 km | 6 mins
- VIBGYOR High School, Harlur – 4.5 km | 12 mins
- Presidency School, HSR – 6 km | 15 mins
- NPS HSR Layout – 6.5 km | 18 mins
Hospitals Nearby
- Kauvery Hospital, Electronic City – 3 km | 8 mins
- Narayana Multispeciality Hospital, HSR – 5 km | 12 mins
- Sakra World Hospital, Bellandur – 7.5 km | 20 mins
Transport & Connectivity
- Kudlu Gate Metro Station (Upcoming Yellow Line) – 1 km | 3 mins
- BMTC Kudlu Gate Bus Stop – 500 m | 2 mins
- Hosur Main Road – 1.2 km | 4 mins
- Outer Ring Road Access Point – 4 km | 10 mins
Nearby IT Hubs & Workspaces
- Infosys Campus, Electronic City – 6 km | 15 mins
- Wipro SEZ, Sarjapur – 8 km | 20 mins
- RMZ Ecospace, Bellandur – 9.5 km | 25 mins
- Embassy Tech Village, ORR – 11 km | 30 mins
Shopping, Dining & Entertainment
- Total Mall, Sarjapur Road – 4.5 km | 12 mins
- Forum Mall, Koramangala – 9 km | 25 mins
- Central Mall, Bellandur – 8 km | 20 mins
- Cafes, restaurants, and multiplexes – Within 3–6 km range
Master Plan
Assets Mizumi Reserve is a project developed by Assets Group a grand residential landscape situated on the Sarajpur Road, Yamare Village, Bangalore. Covered across a 180 acres of land with a surrounding of 75% of open spaces. This architectural sanctuary is not just a residential space but a landscape that allow the residents to create an ecosystem where elegance, tranquil, and sustainability coverage.
Compromising 16 towers rising majestically to G+ 31 floors, the project provides 1000 premium residences that recreate urban sophistication. The project offers a configuration of 1, 2, 3, and 4 BHK homes, strategically built to suit diverse and varied lifestyle. With a size range ranging from 234Sq.Ft to 3875Sq.Ft, every home space is built carefully to ensure grandeur, wide spaces, uncompromising quality and comfort.
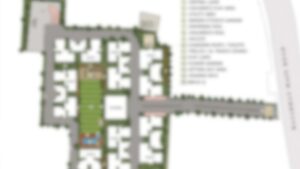
- Assetz Mizumi Reserve reflects a carefully envisioned blueprint that balances urban sophistication with natural tranquility.
- Set across an 80 acres with 70% of spaces of open land in Kudlu, Harlur Road, near Sarjapur in Bangalore.
- The towers are positioned thoughtfully to ensure that the residents receive natural light, space, and ventilation.
- Master plan unfolds three distinct phases phase1, and phase 2 covering 23 acres of land featuring 5 high rise towers, this towers host a total of 720 units, each crafted to perfection with spacious 3 and 4 BHK configurations.
- The homes are characterized by living areas, big balconies, and functional layouts that offer uninterrupted views of the surrounding greenery and lakes.
- The elevation structure follows a 1B+G+23 floors design, ensuring that even upper level homes have solid foundation and efficient vertical movement through three lifts and two staircases in each tower.
- The master plan includes pedestrian pathways, clearly defined vehicular roads, and ample parking spaces.
Floor Plan
With only 4 to 8 apartments per floor, residents enjoy enhanced privacy, reduced noise, and smoother elevator access. Each tower is equipped with three high speed lifts and two staircases, ensuring seamless vertical movement and efficient emergency exits.
3 BHK 1900-2200Sq.Ft 2.50Cr onwards
4BHK 2300-2500Sq.Ft 3.00Cr onwards
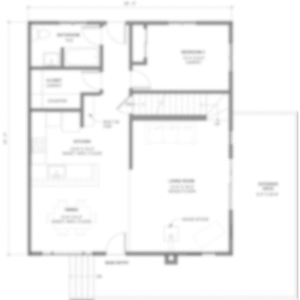
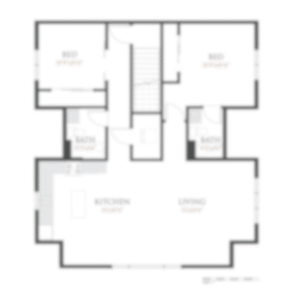
3BHK floor PLan
- Assets mizumi reserve offers premium 3BHK and 4BHK apartments
- 3BHK apartments are perfect for nuclear families.
- 3BHK consists of a wide dining area, seamlessly extended to a wide balcony
- 3BHK apartments are specially built to include 3 spacious bedrooms
- With the master suite enjoying the luxury of en-suite bathroom and wardrobe space
- The other two bedrooms are equal in size and built to ensure privacy and quietude
- Common bathroom is placed for guests
- The kitchen is intelligently laid out
- Each unit comes with two balconies
4BHK floor plan
- 4BHK plan which span approximately 2500Sq.Ft
- These are perfect for larger families and people looking for extra space for works, hobbies, and guest accommodation.
- The entryway opens into an expansive formal living area
- Wide dining area, and both sections enjoying access to a large balcony
- Every bathroom outfitted with premium bathroom fittings and is positioned for ease and access
- Kitchen area is well built with large storage area and a connected utility area for laundry and service needs
Why choose Assetz Group
As one of the renowned developers in Bangalore, Assetz group has emerged as the most trusted developers in Banaglore. They transform traditional living into modern living with their premium quality materials, durability, and trust. Every development is built by a harmony that prioritizes not only modern living but also utility, future-readiness, and value creation for its residents. What makes Assetz unique is its persistent pursuit of perfection and credibility. From eco-sensitive townships and green spaces to introducing features, sustainable materials, and global design standards, the brand ensures that the residents experience a combination of practicality, luxury, comfort, and quality.
Assetz Group gives spaces that makes the dream come true for you. Assetz Group visualize communities that endure the test of time spaces where innovation harmonizes with sustainability and lifestyle aspirations evolve into lived realities. Each project is a testament to their uncompromising eye for detail, whether through expansive open spaces, thoughtfully integrated smart provisions, or eco-conscious design principles. By consistently delivering developments that embody both luxury and responsibility, Assetz has earned the trust of homebuyers who seek not just a residence, but a legacy of enduring excellence.
Why choose this location
The strategic placement of Assetz Mizumi Reserve on Sarjapur–Marathahalli Road, Yamare Village offers residents a rare fusion of urban vibrancy and suburban calm. Surrounded by Bengaluru’s most coveted localities—Electronic City, HSR Layout, Koramangala, Bellandur, and Sarjapur Road—the address ensures that business hubs, lifestyle destinations, and entertainment avenues are all within effortless reach. With the upcoming Kudlu Gate Metro Station just minutes away and seamless access to Hosur Road and Outer Ring Road, the location ensures unparalleled connectivity across the city while still preserving the serenity of a retreat-like environment.
Equally compelling is the ecosystem of essentials that envelops the community. From premier educational institutions such as Oxford English School, VIBGYOR High, and NPS HSR Layout, to world-class healthcare facilities like Kauvery Hospital, Narayana Multispeciality Hospital, and Sakra World Hospital, every necessity lies within convenient distance. Add to this the proximity to IT parks, shopping malls, cafés, and recreation zones, and Mizumi Reserve emerges as more than just a residential destination—it becomes a gateway to a life of balance, accessibility, and enduring value.
Featured Assetz Projects |
|||
|
|
|||
|
|
|||
|
|
Details
Features
Quick Highlights
- ✔️ 2, 3 & 4 BHK Premium Apartments
- ✔️ Just 5 -15 mins from Metro
- ✔️ Private decks with panoramic views
- ✔️ 30+ World-Class Amenities
- ✔️ Proper Security & Security Camera
Get a call back from expert
More Listings by This Agent
You May Also Be Interested In

Discover leading properties and secure your dream home with us. Expert guidance and support at every step.
Useful Links
Newest Listings
