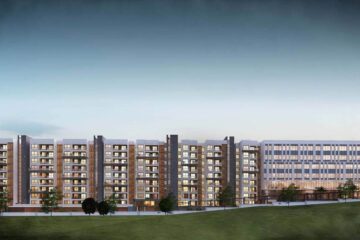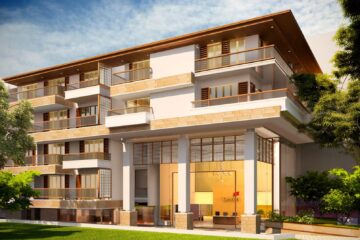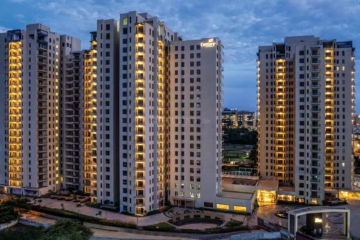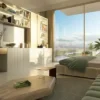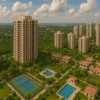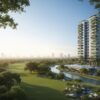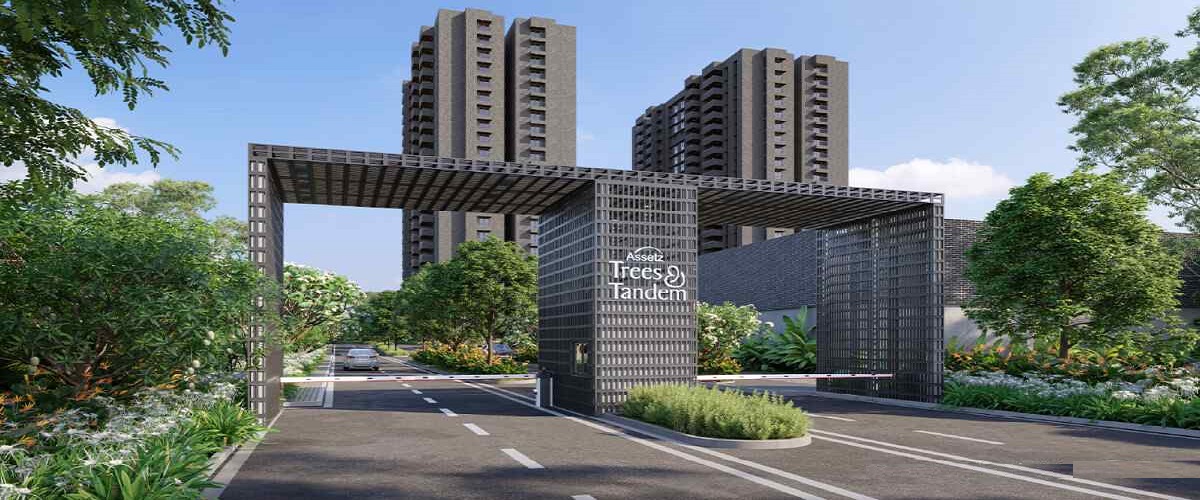
Assetz Trees and Tandem
Shades of Tree, The space of Wellness and Functionality
Assetz Trees and Tandem is project by Assetz Group which provides space and functionality in just one space with plenty of facilities which offers a modern living within the environment. Assetz Trees and Tandem is not just a space with residential facilities but is a place with more comfort, privacy and functionality. Assetz Trees and Tandem are built with premium quality materials and modern design. The project makes the uniqueness with its design and excellence within the project and makes it a outstanding project which attracts residents with modern minds and thoughts. Assetz Trees and Tandem is not just a space with comfort but a space which is a lifetime settlement with no regrets in choice.
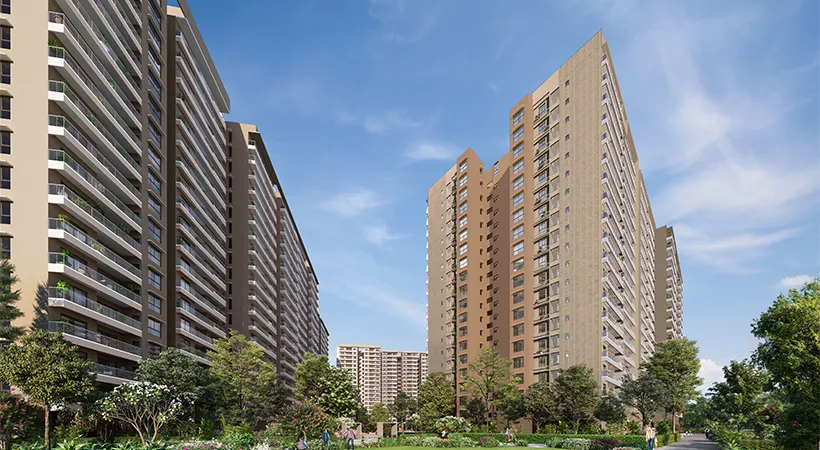
Project Highlights
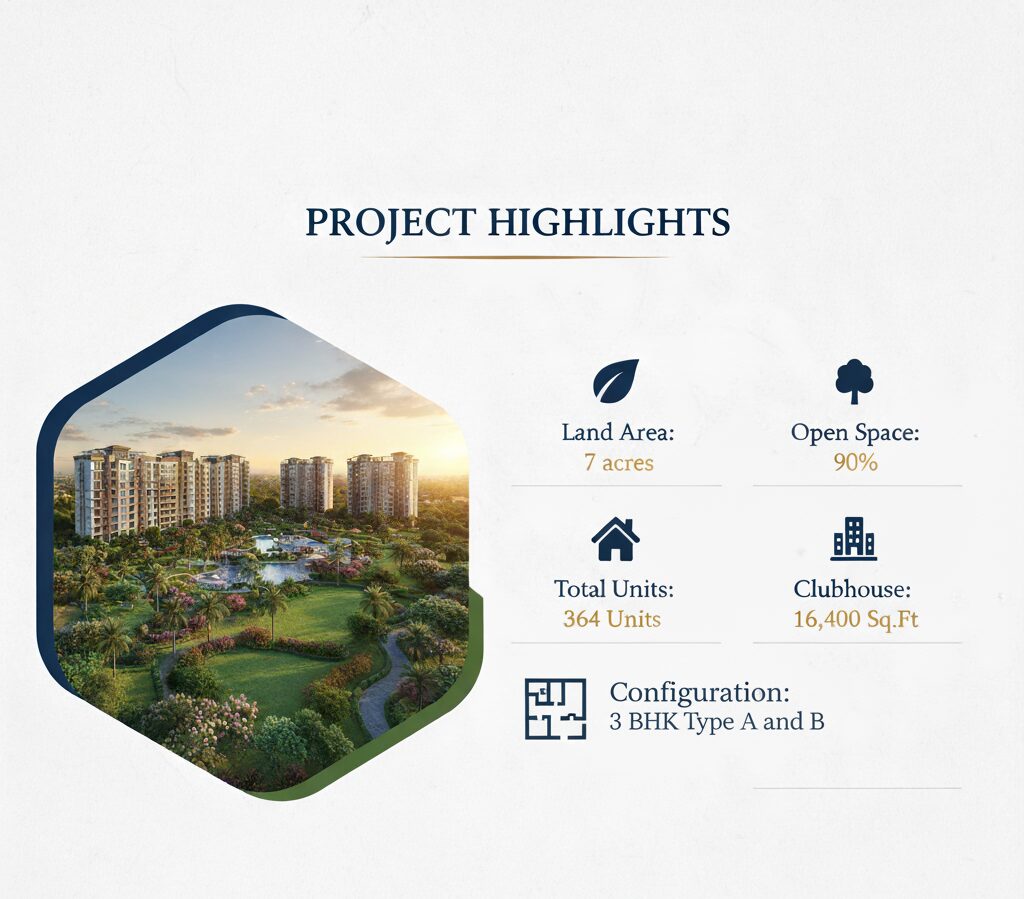
Assetz Trees and Tandem is spanned across 7 acres of land with 90% open spaces which allows residents to enhance their community engagement within their neighbours. The project offers luxury apartments in only 364 units and clubhouse with 16,400Sq.Ft. The development provides 10+ leisure amenities along with 15+ sports amenities and configurations of 3 BHK type A and B with spacious layouts and modern designs build with premium quality materials.
Amenities
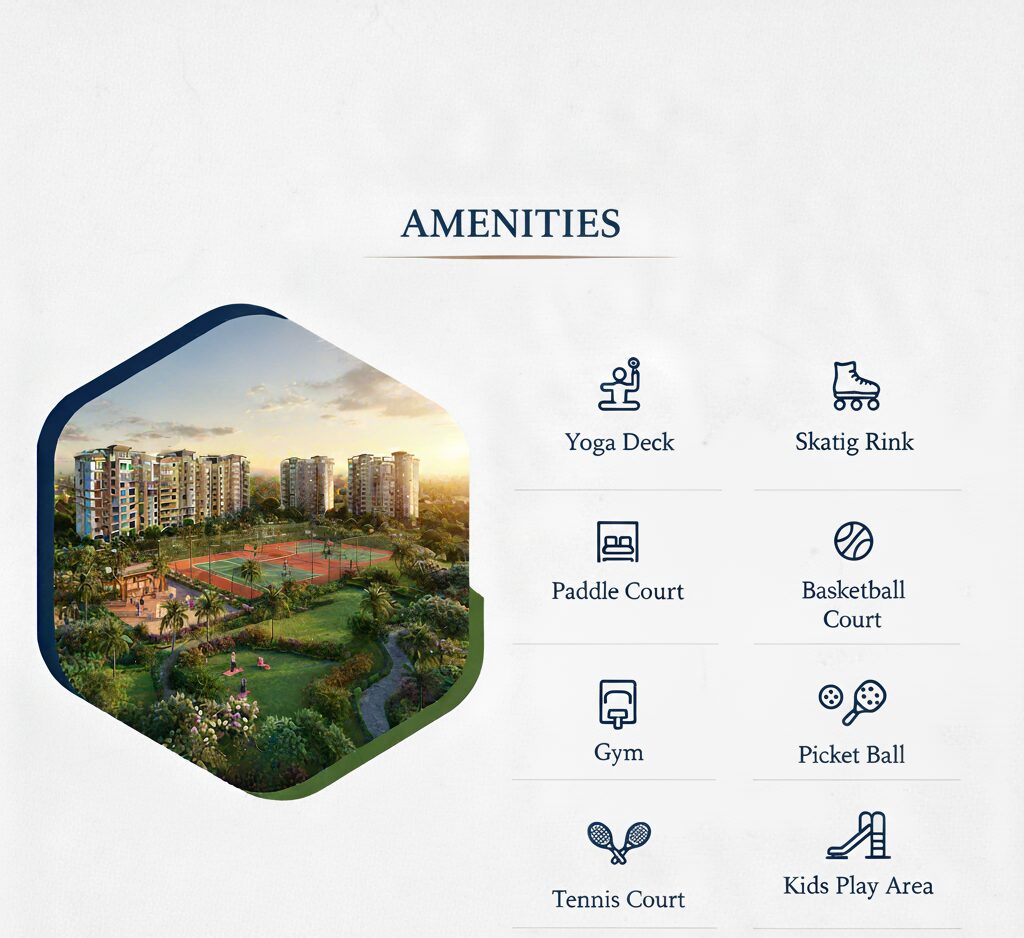
Assetz Trees and Tandem offers international standard amenities like steam room, Pet Park where the residents can relax with their pets, the project provides a space for people who are mostly into fitness and healthcare with amenities like yoga deck, yoga room and well-equipped gym. Assetz Trees and Tandem is a best space for athletes who are mostly into sports the project consists of multiple courts like tennis, badminton, paddle, and picket ball. The amenities are also filled with games centre’s which makes the residents to spend their leisure time efficiently. The project is also built with party hall, associate office room, co-working space, farmer’s market, amphitheater and party lawn.
Assetz Mizumi Reserve Bangalore
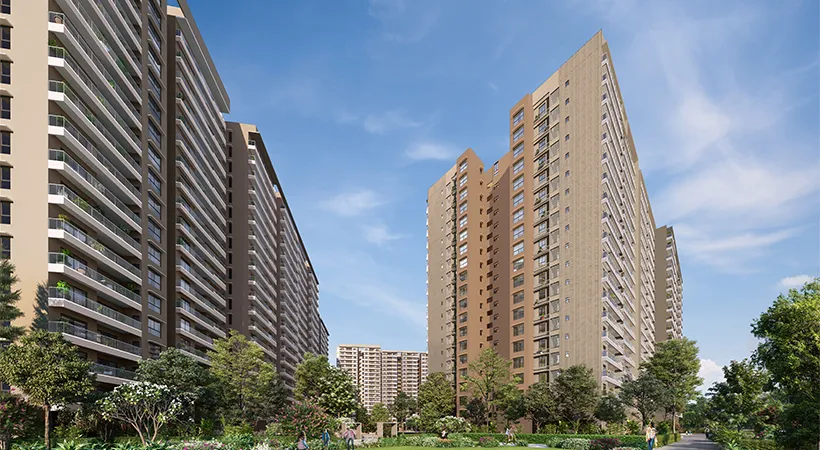
Location and Connectivity
Assetz Trees and Tandom is located at Dommasandra Huskur Road, which is a peaceful place near the city with more comfort and practicality. The location makes the development a unique one due its facilities which makes it a important destination for residents. The destination makes the space a unique one from other projects it is surrounded by the most important destinations like educational institutions, healthcare facilities, entertainment hubs, business parks and IT hubs. The location makes it a tremendous destination within its specialty in its location.
Education Institutions
- GIG International School (5 mins)
- Delhi Public School (5 mins)
- Ryan International Academy (7 mins)
- Harvest International School (7 mins)
- St. Patrick Academy (15 mins)
- Primus International School (25 mins)
IT Parks
- Wipro (15 mins)
- RGA Tech Park (12 mins)
- Tata Consultancy Services (25 mins)
- Infosys (35 mins)
- Embassy Tech Village (45 mins)
Entertainment Hubs
- Red Riders Go-Karting (5 mins)
- Urban Turban (10 mins)
- Street 1522 (20 mins)
- Dmart (20 mins)
- Decathlon (20 mins)
- Sarjapur Social (25 mins)
- Westside (25 mins)
Healthcare Facilities
- Nishka Healthcare Multi Speciality (15 mins)
- Belenus Champion Hospital (20 mins)
- Narayana Institute of Cardiac Science (30 mins)
- Motherhood (40 mins)
- Manipal Hospital (40 mins)
- Sakra World Hospital (50 mins)
Configuration and Pricing
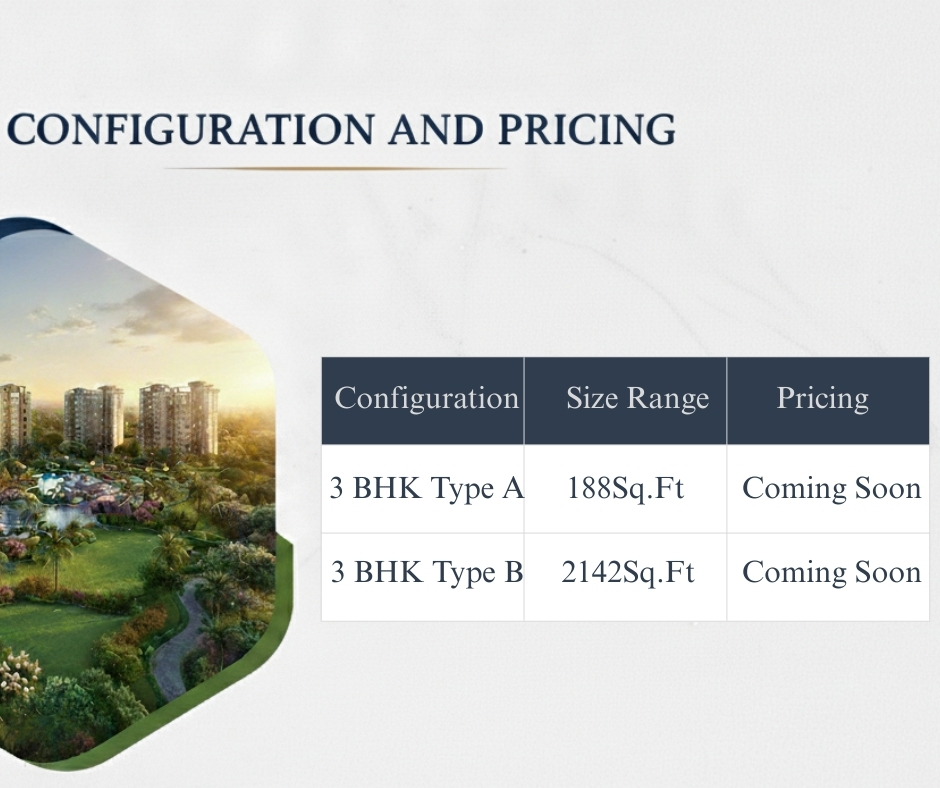
Assetz Trees and Tandem consists of a configuration of 3 BHK 3 T meant for larger households who needs to utilize more space efficiently which ensures modern living and comfort. The configurations size ranges from 1885Sq.Ft and 2142Sq.Ft which makes it easy for the residents to have and use the spaces efficiently which is built with modern designs and layouts where the pricing is not updated and will be updated soon.
Master Plan
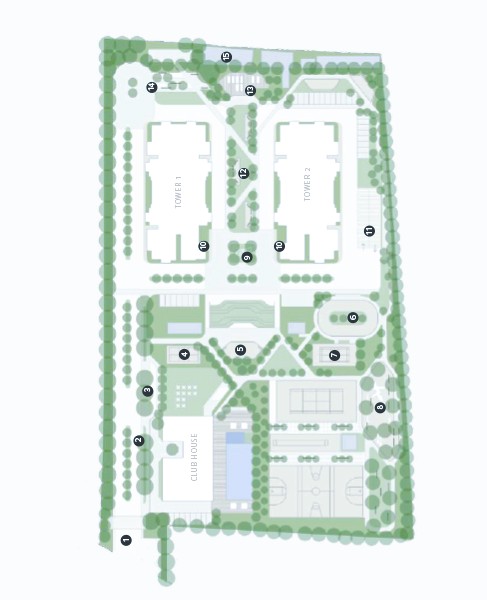
Assetz Trees and Tandem consists of an entry gate and exit gates surrounded by CCTV camera which makes the residents feel like they are safe within the environment. The overall design is beautifully crafted to ensure that all the residents can enjoy each and every space with comfort and luxury. The project consists of clubhouse with 16,400Sq.Ft along with other amenities like farmer’s market space, yoga/view deck, and outdoor seating, paddle court, amphitheater, and skating rink, spaces for health and fitness freaks and so on.
Floor Plan
The design consists of two configurations like 3BHK type 1 and 2 which is crafted for residents who looks for more space with lots of space to utilize effectively with comfort and privacy along with practicality. The planning and design are done carefully to utilize whether the spaces are built carefully so that the inhabitants can feel the comfort within the space. The configurations are meant for larger household which includes a greater number of people in the household designed meticulously to cater the needs of larger families.
3 BHK Type 1
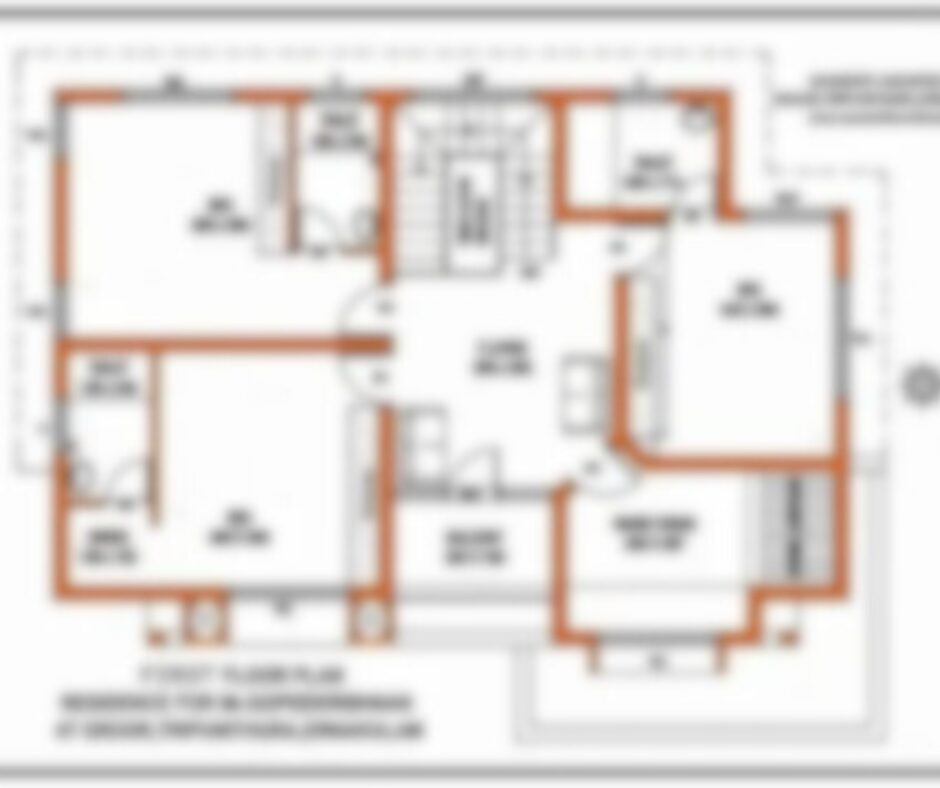
These configurations with larger master bedroom with more space and more utility to fulfill the needs of larger households which makes the larger households use their spaces efficiently.
3 BHK Type 2
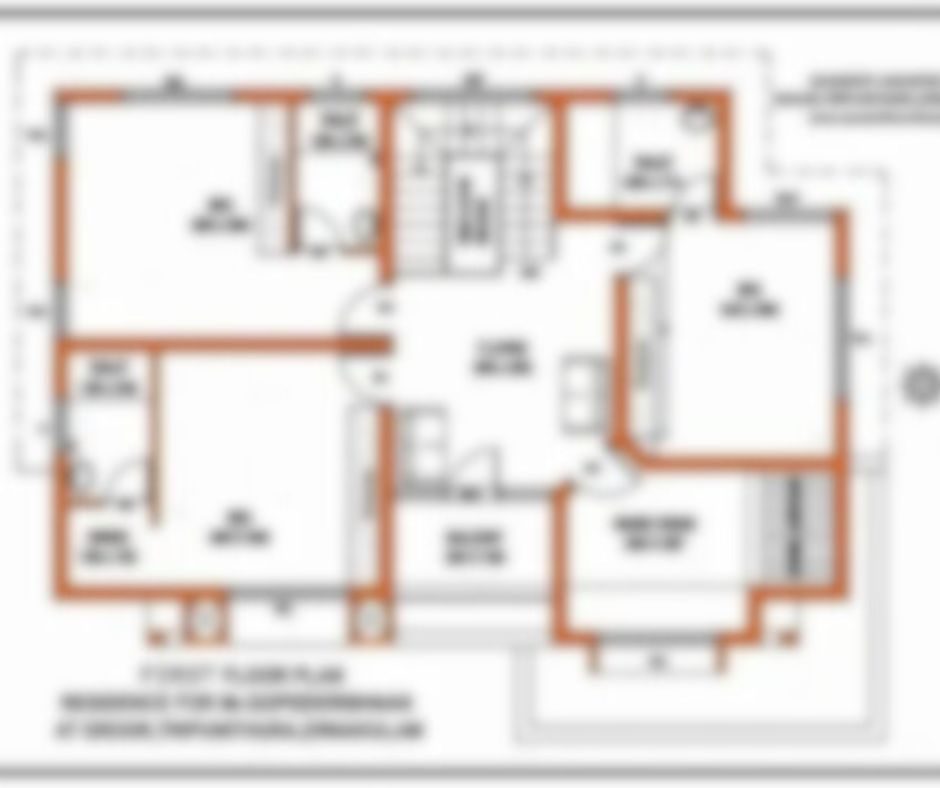
These configurations also cater the needs of larger families with more space and comfort along with lot of amenities and larger area which help the residents to utilize spaces effectively.

